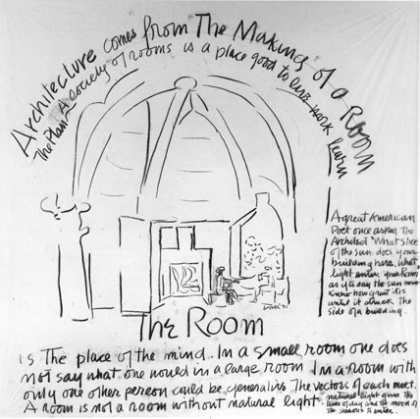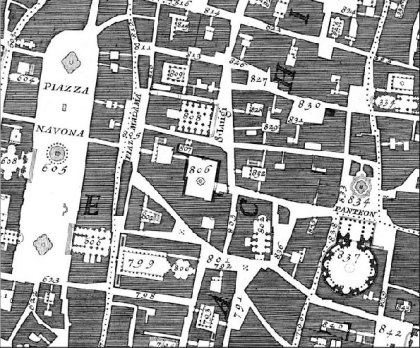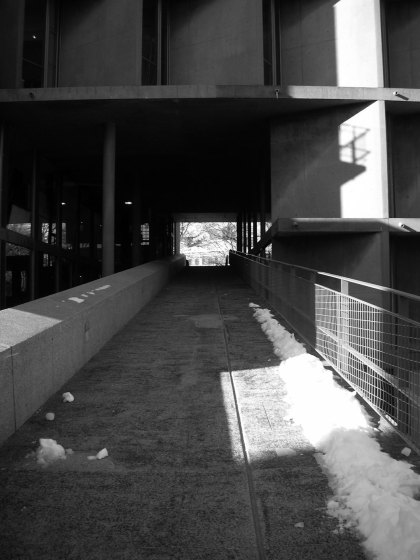Filed under: Uncategorized
Found this posting and thought you all might be interested following last week’s discussion. Feel free to share your thoughts
http://www.slate.com/id/2212002/slideshow/2212081/fs/0//entry/2212082/
Filed under: Uncategorized
Just in case you are feeling the craze of last minute final model stress, there is always Xacto. He’s just down the street at the GSD (Harvard)
http://www.youtube.com/watch?v=M0BmB1qV6A8
Filed under: General
Found these pics today and thought I would share. Some incredible old school pics from the fair that arguably began what we know as American Ne0-Classicism. Also some Chicago pride in there.
http://www.flickr.com/photos/brooklyn_museum/sets/72157606873382962/
Filed under: General
Thought some of you might find interesting. Enjoy
http://speakingoffaith.publicradio.org/programs/ruralstudio/
Filed under: Class Assignments
Was looking through some stuff and found some great images of this project by the Japanese firm, Sou Fujimoto Architects, that you might look at as precedent for this weeks assignment. Some things to look at and consider: The way space is manipulated through varrying the length of an otherwise consistent timber module. The wayin which space flows around, is divided and terminated by the modules. Is this an additive or subtractive process?
Here’s a link to the photos: http://www.iwan.com/photo_Next_Generation_House_Sou_Fujimoto.php
Here’s a link to the architects homepage: http://www.sou-fujimoto.com/index.htm. Check out some of their other work as well.
This Thursday, Charles Renfro of Diller Scofidio+Renfro will be speaking at MIT. The lecture begins at 6:30pm in room 32-123 and if you plan on going I would try and get there earlier as it will be a very popular lecture. I encourage you all to go as he and his firm is doing some incredibly interesting work. Besides from the ICA here in Boston they have also designed projects such as the Blur building (above), Alice Tully Hall at the Lincoln Center in NYC, and the High Line Redevelopment in NYC. Check out their webpage for more info. Its a new site with a really slick interface. Hope to see you all there.
http://www.dillerscofidio.com/
Filed under: General
Thought you guys might find this article from Metropolis interesting as you are at the beginning of your architecture education. Regardless of his tone, Ive spoken a number of times with him and he rants just the same, he brings up some interesting points. Let me know what you think.
http://www.metropolismag.com/cda/story.php?artid=3333
Filed under: General
As the academic year starts to hit full swing many of you are starting to grow your interests in architecture outside the classroom. Awesome! Being in the heart of Boston gives you a great opportunity to hear some of the world’s best architects speak about their work and theory at some of the best architecture schools in the country. I’ve posted below a few links to Harvard’s lecture series, Northeastern’s and MIT’s. Take a look and see if any interest you. Renfro will be at MIT on OCT 23, Stephen Kieran on NOV 20. At the GSD (Harvard)Kate Orff will speak on NOV 13 and Ben van Berkel on NOV 19.
GSD: http://www.gsd.harvard.edu/events/lectures/
MIT: http://architecture.mit.edu/architecture-lecture-series.html
NEU: http://www.architecture.neu.edu/events/lectures/
Heres a link to the “interactive nolli-map”. It’s a digitized version of the original map of Rome and a great resource, both as a map and a diagram of public and private space through figure-ground. Once the page opens click launch map to get started.
Filed under: Field Trips
Hopefully your feet are all now well rested after yesterday’s excursion around Cambridge. I’ve posted some boards a group of students and I had put together for an analysis project on the Corb’s Carpenter center while in school. Look at the plans, sections and elevations of the building and compare it to how you sketched and diagrammed the building when we were on site. Look at the diagrams as examples of ways you might diagram projects or analysis. After critically looking at everything re-sketch a series of diagrams about your experience in the building. Try and focus on the concepts we have developed in studio.









